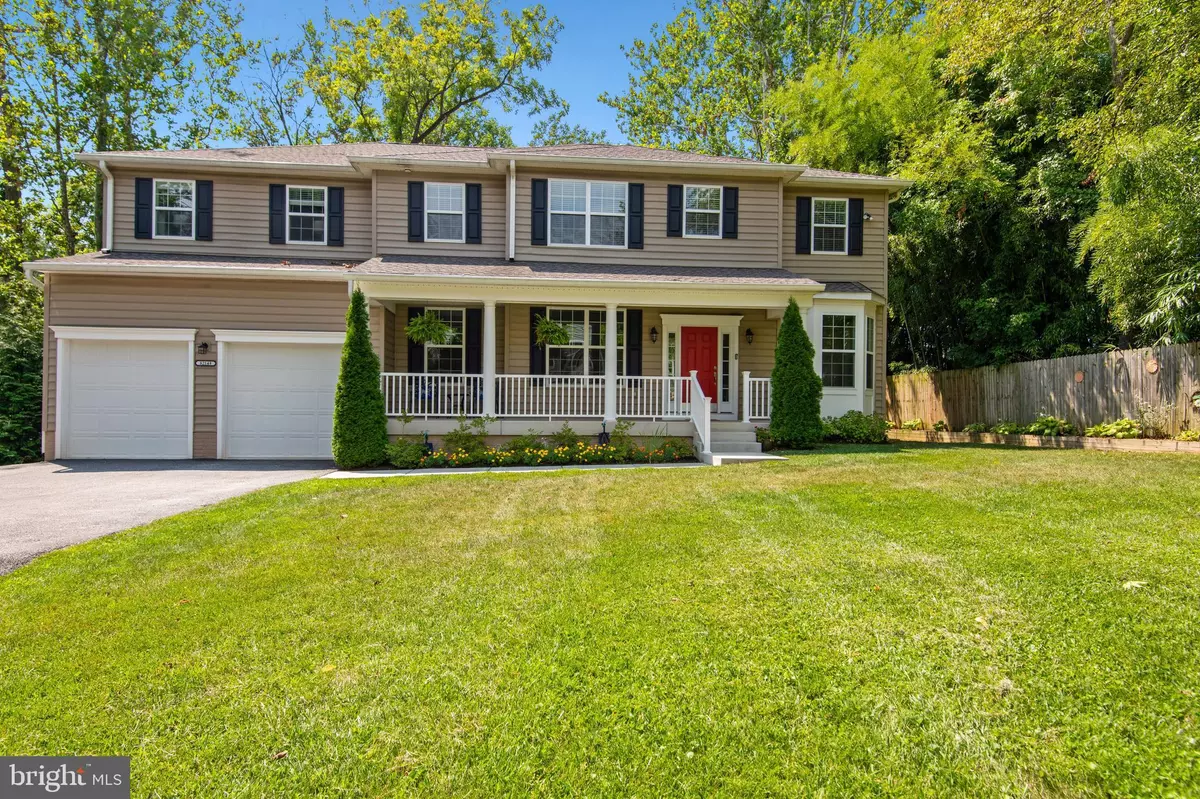$850,000
$899,000
5.5%For more information regarding the value of a property, please contact us for a free consultation.
8214-B BELLONA AVE Ruxton, MD 21204
5 Beds
6 Baths
5,827 SqFt
Key Details
Sold Price $850,000
Property Type Single Family Home
Sub Type Detached
Listing Status Sold
Purchase Type For Sale
Square Footage 5,827 sqft
Price per Sqft $145
Subdivision Ruxton Area
MLS Listing ID MDBC2004556
Sold Date 09/20/21
Style Colonial
Bedrooms 5
Full Baths 5
Half Baths 1
HOA Y/N N
Abv Grd Liv Area 3,988
Originating Board BRIGHT
Year Built 2016
Annual Tax Amount $11,079
Tax Year 2021
Lot Size 0.389 Acres
Acres 0.39
Property Description
Our 2016 Custom built Colonial is tucked away in a serene setting at the end of a long private driveway and is only minutes to Meadowood Regional Park and Ruxton Village! This stunning home offers a bright open floor plan for family gatherings and entertaining for today's lifestyle. The covered front porch and back porch provide a serene place to enjoy a book, witness nature or watch family and friends play. The interior highlights include 9' foot ceilings, hardwood floors on the main level, wainscoting, an elegant stacked stone fireplace in the living room with a built in dry bar, dining room with tray ceiling, and family room with walls of windows. The Chef's kitchen features a large granite center island, a breakfast bar which leads to the light filled morning room in which to host family breakfasts and friends. The nearby home office is private for working at home or helping with children's homework. The upper level offers 5 large bedrooms with spacious walk-in closets and 4 full bathrooms for a growing family that includes 2 of the 4 additional bedrooms possessing a private bathroom for an older child, guests or extended family. The spacious owner's suite includes a sitting room for those much needed private moments away from life's daily stresses, a soaking jacuzzi tub for relaxing, and a large outfitted walk-in closet. The walk-up lower level features 9 foot ceilings, a large bonus room with a closet, a full bath and a large recreational room with wet bar, built-in cabinetry and wine bar. Enjoy relaxing and entertaining on the rear porch or private rear yard !!
Location
State MD
County Baltimore
Zoning 010
Rooms
Other Rooms Living Room, Dining Room, Primary Bedroom, Sitting Room, Bedroom 2, Bedroom 3, Bedroom 4, Bedroom 5, Kitchen, Family Room, Foyer, Sun/Florida Room, Laundry, Office, Recreation Room, Bonus Room, Primary Bathroom, Half Bath
Basement Fully Finished, Walkout Stairs
Interior
Interior Features Chair Railings, Crown Moldings, Family Room Off Kitchen, Floor Plan - Open, Wet/Dry Bar, Attic, Breakfast Area, Ceiling Fan(s), Formal/Separate Dining Room, Kitchen - Island, Pantry, Recessed Lighting, Soaking Tub, Sprinkler System, Walk-in Closet(s), Wood Floors
Hot Water Natural Gas
Heating Forced Air
Cooling Central A/C
Fireplaces Number 1
Fireplaces Type Fireplace - Glass Doors, Gas/Propane
Equipment Built-In Microwave, Cooktop, Dishwasher, Oven - Double, Refrigerator, Disposal, Dryer - Front Loading, Exhaust Fan, Icemaker, Washer - Front Loading, Water Heater - Tankless
Fireplace Y
Appliance Built-In Microwave, Cooktop, Dishwasher, Oven - Double, Refrigerator, Disposal, Dryer - Front Loading, Exhaust Fan, Icemaker, Washer - Front Loading, Water Heater - Tankless
Heat Source Natural Gas
Laundry Upper Floor
Exterior
Garage Garage - Front Entry
Garage Spaces 2.0
Waterfront N
Water Access N
Accessibility None
Parking Type Attached Garage
Attached Garage 2
Total Parking Spaces 2
Garage Y
Building
Story 3
Sewer Public Sewer
Water Public
Architectural Style Colonial
Level or Stories 3
Additional Building Above Grade, Below Grade
New Construction N
Schools
Elementary Schools Riderwood
Middle Schools Dumbarton
High Schools Towson High Law & Public Policy
School District Baltimore County Public Schools
Others
Senior Community No
Tax ID 04082400003448
Ownership Fee Simple
SqFt Source Assessor
Horse Property N
Special Listing Condition Standard
Read Less
Want to know what your home might be worth? Contact us for a FREE valuation!

Our team is ready to help you sell your home for the highest possible price ASAP

Bought with Christian A Scandiffio • Long & Foster Real Estate, Inc.






